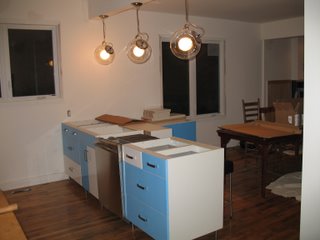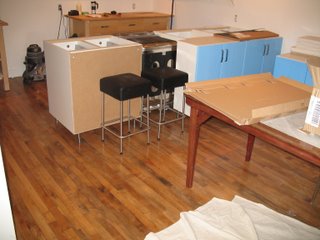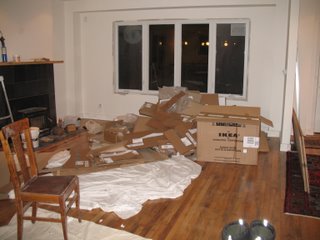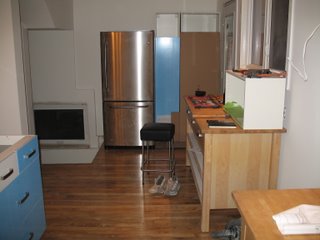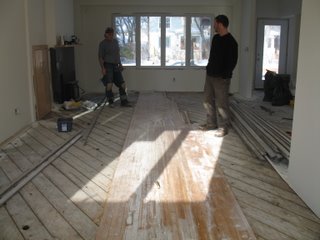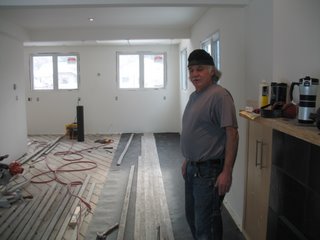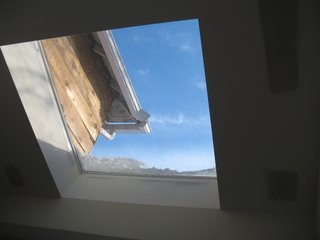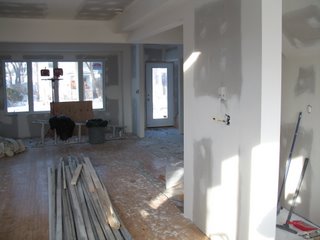Sunday, November 18, 2007
Thursday, March 15, 2007
Sunday, March 04, 2007
Tuesday, February 06, 2007
Wednesday, November 22, 2006



All cleaned up for the executive tour. I'm ready to move in to this place. Just to recap on the obvious here, we are way behind schedule on this place. That said, I think it has reached "move-in" status and I'm about to start campaigning to this end.
I'm sure people are wondering what we are doing exactly. There is no paper or Tyvec on the exterior, just the old ship-lap siding. It makes me think that after all of this, to just stucco the outside would be anti-climactic. My neighbors and all who drive by on Stafford have become cynical. They don't know greatness. Perspective? Frank Ghery lived in a half de-constructed plywood shack for years (he probably still does). Taking a page out of his book, I could clad my house in something unorthodox like deer skin. Take care of the roadkill issue in Charleswood and utilize a renewable resource -- the White Tailed Deer.
Regards,


OK, it's time to re-surface. Things have reached a bit of a stalemate wrt to my house, but I've got a few pics to show nonetheless. Before I do that, however, I'll drop a few in of a Carroll Construction project I spent a few days on. Here you can see how excited Peter gets when I'm on his jobsite -- he can hardly contain himself.
This two-storey addition is going to almost double the square footage of this storey-and-a-half. The whole main floor addition will be kitchen, with living quarters and bath on the second floor.
Friday, October 20, 2006


It was amazing how we just kept going farther and farther back in terms of stripping this house back to its bare frame. When we planned to do the basement, it was not our intention to do this extensive a renovation. I can see why it would be helpful to give these projects more thought before moving ahead.
Anyhow, what you see here are pictures of my bare stud walls with the sheets of OSB (and an old door) over some of the window openings and an uncovered opening on the North wall.

This is a nice perspective. The walk-out basement makes the house look tall -- it's simply all the height below grade that you would not normally see that gives it that effect.
You can see why we had to go with new windows on the main floor. The old ones you see are the original leaded glass units and are quite stunning albeit ineffectual.
Wednesday, October 18, 2006





Peter Hill Carroll calling the shots and arguing with Tim. Both of them are engineers. Notice that Peter is the only one drinking while everyone else is still working. Who hired this guy? Going without interior walls on the main floor required that we find other means of carrying the load of the second floor and roof. To achieve this, LVL's spanning the width of the main floor were posted down to the foundation walls. On the close-up, notice the hanger carrying one end of shorter LVL running perpendicular to the main beam.
Subscribe to:
Comments (Atom)







